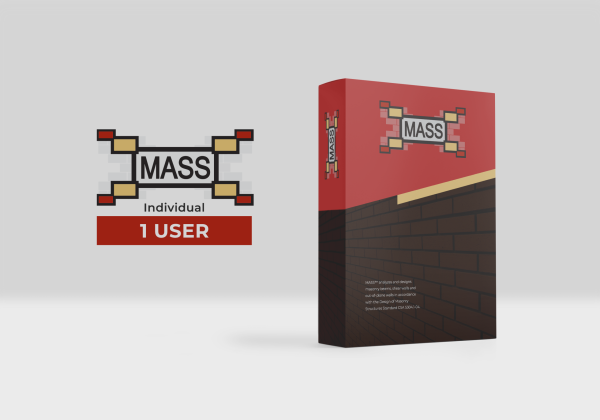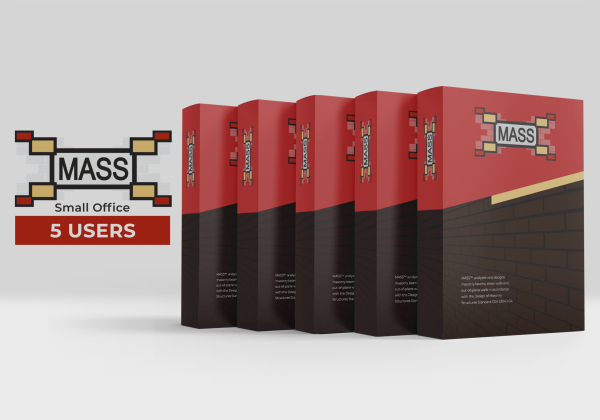The #1 Masonry Engineering Tool
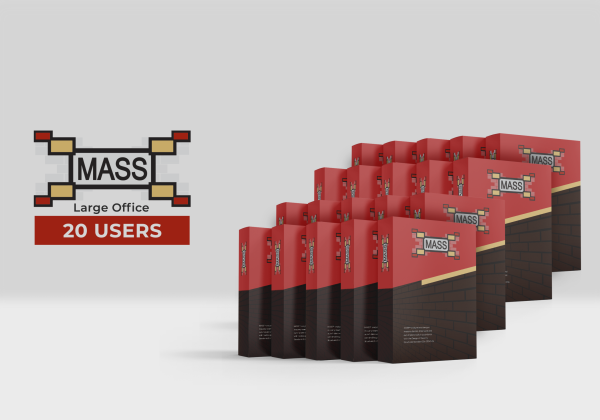
Large Office License
$4,950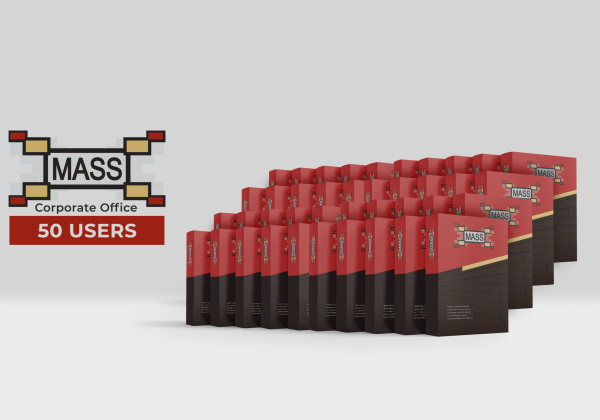
Corporate Office License
$8,250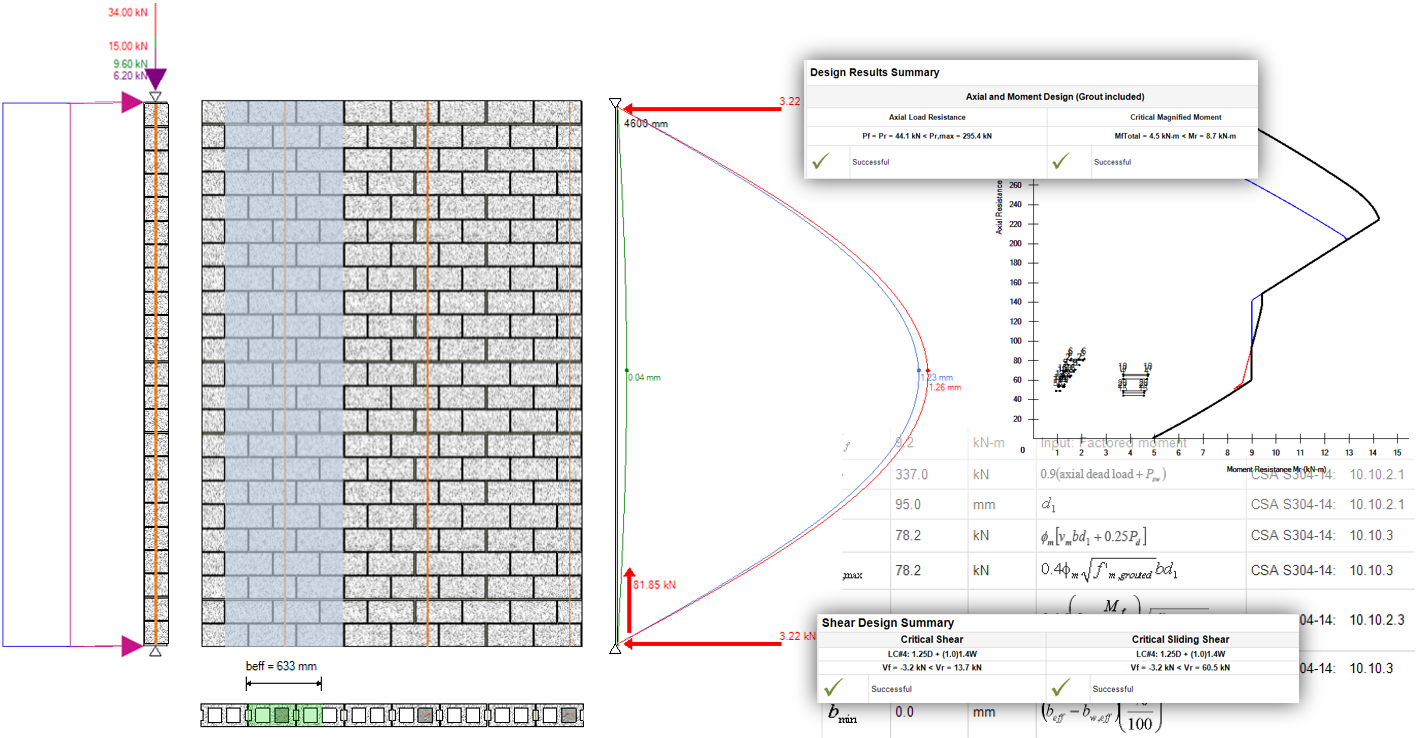
it’s a complex design tool!
MASS analyzes and designs masonry structural elements such as beams, out-of-plane walls, and shear walls in accordance with Canadian Codes and Standards, including CSA S304-14: Design of Masonry Structures
Beam Module
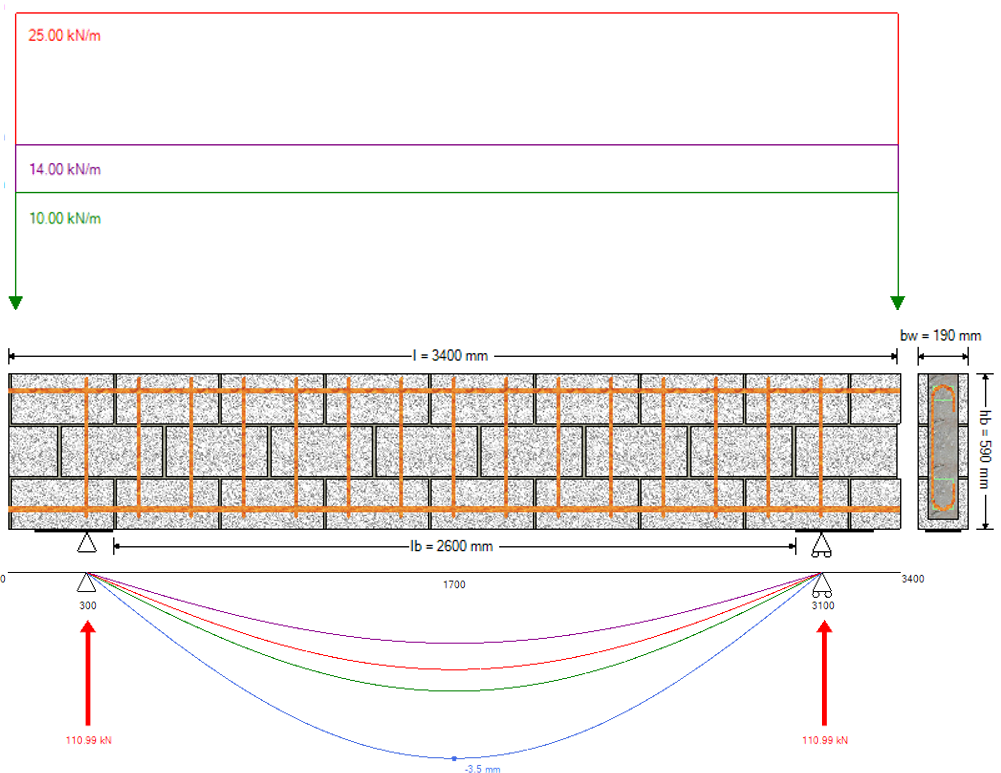
The beam module designs structural beam elements composed of reinforced, fully grouted concrete block. It is often the case for masonry elevations that that courses of block exist above an opening that can easily be analyzed and designed as a loadbearing element. This can be time intensive for an engineer to perform by hand but MASS™ is able to perform these calculations in seconds!
The beam module performs engineering calculations to design for the moment, deflection, shear (which may include the addition of stirrups), and bearing.
Simply specify your opening and beam geometry, apply unfactored loads, and let MASS™ take it from there!
Wall Module
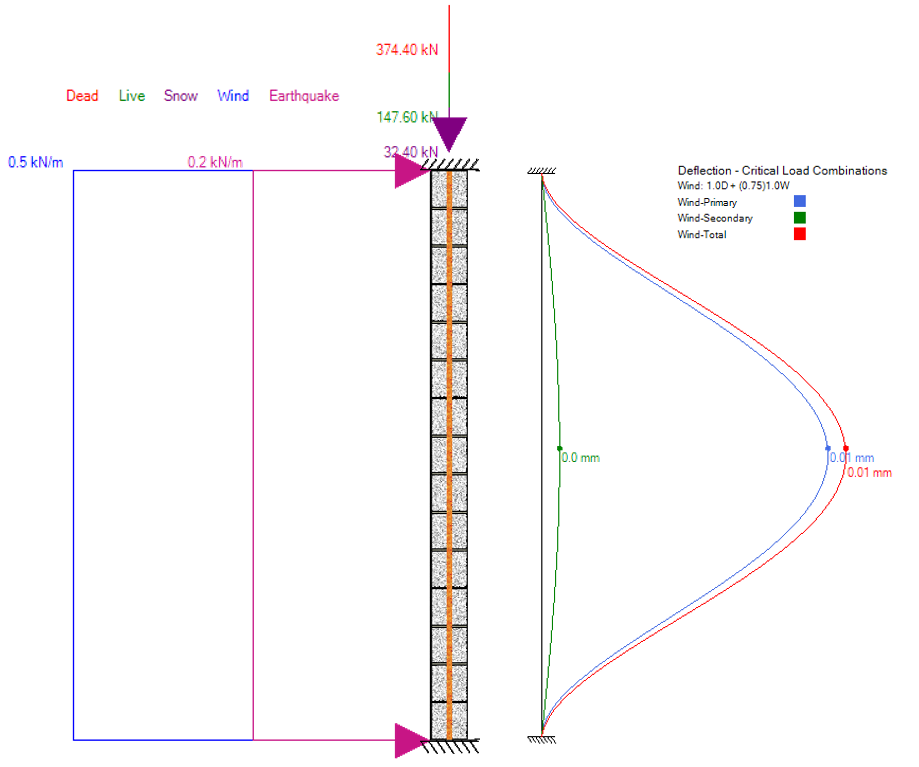
The wall module designs single span, out-of-plane concrete block masonry walls. For walls, MASS™ supports the following block types: hollow, semi-solid, and solid block, which can be laid using a running bond or stack pattern arrangement. The wall module performs engineering calculations to design for the axial load, moment (including slenderness effects) and deflection (including secondary effects), and shear (both diagonal and sliding).
Simply start by entering the unsupported height, apply the unfactored loads, and the software can design it from there in seconds!
Shear Wall Module
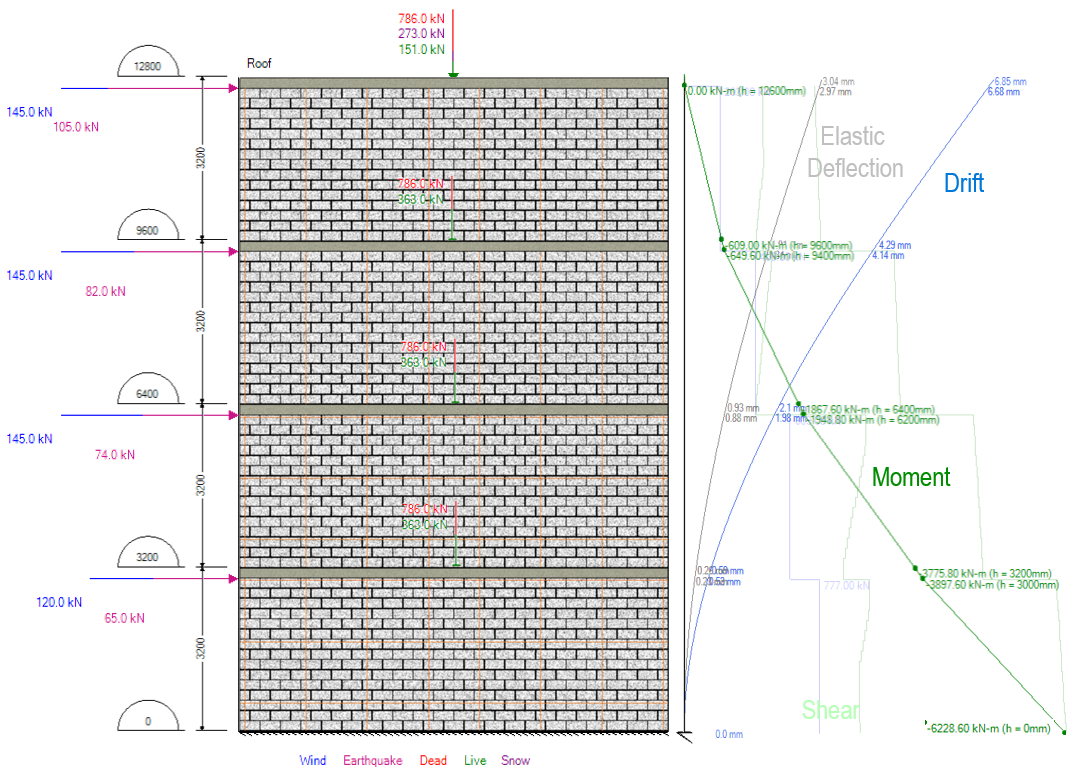
The shear wall module designs concrete block masonry shear walls. For shear walls, MASS™ supports the following block types: hollow, semi‐solid, and solid block constructed in running bond.
The shear wall module performs engineering calculations to design for the axial load, moment and deflection, and shear.
The release of MASS™ Version 4.0 expanded the scope of the shear wall module to include the Simplified Equivalent Static procedure introduced in the 2015 NBCC for areas of low seismic hazard risk. Post-Disaster shear wall elements can also be designed with increased ductility, as it can now design sections within the designated plastic hinge.


