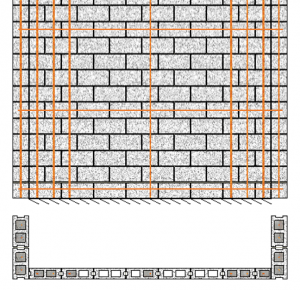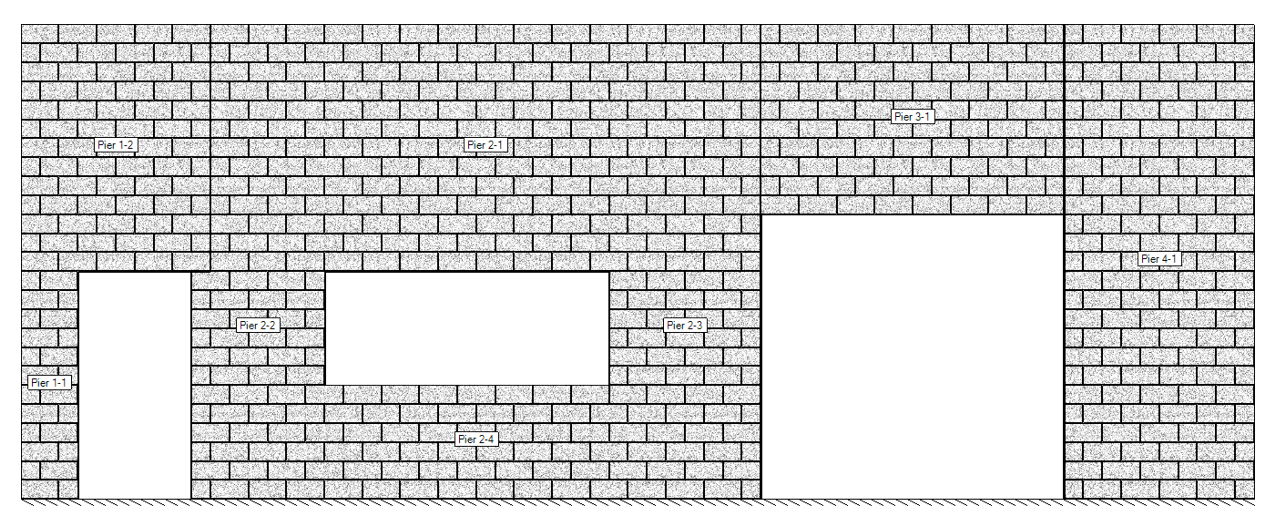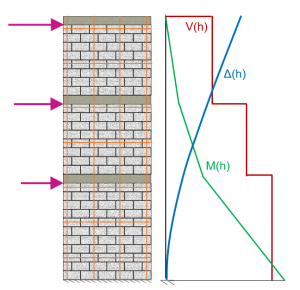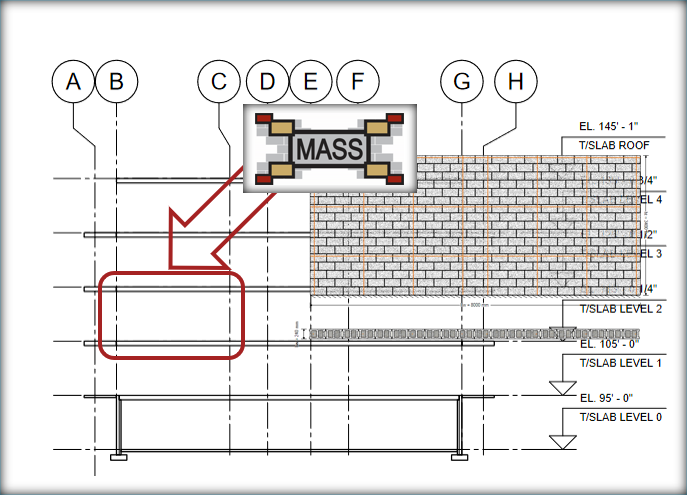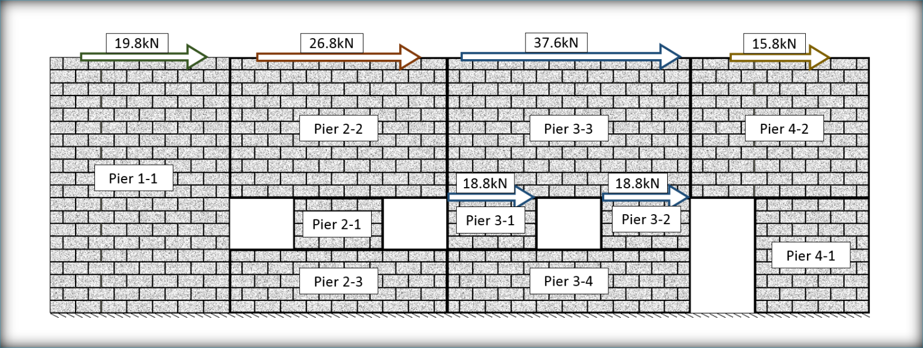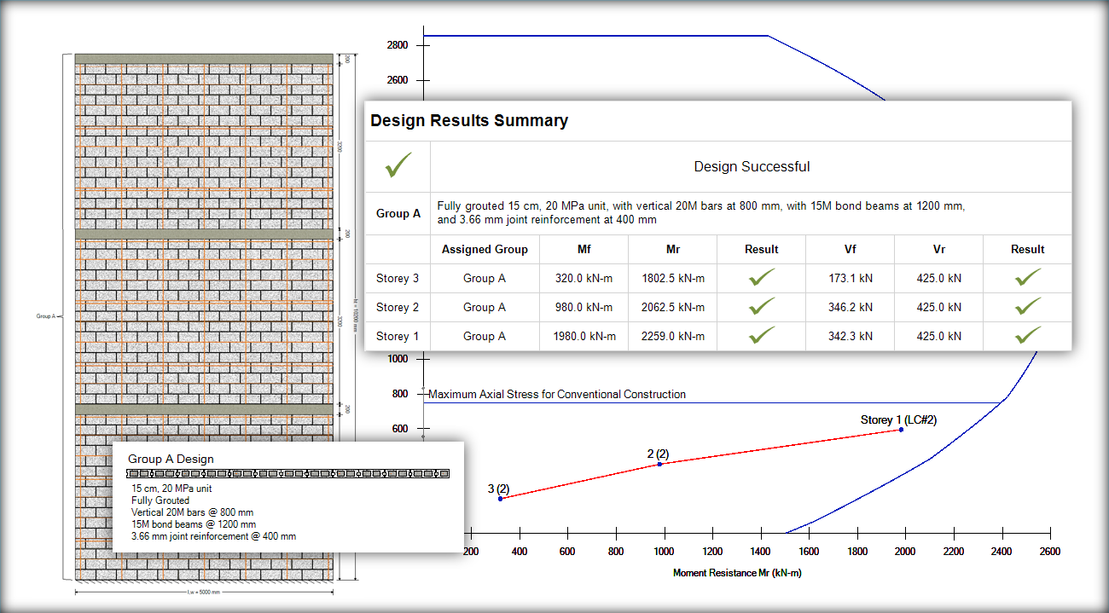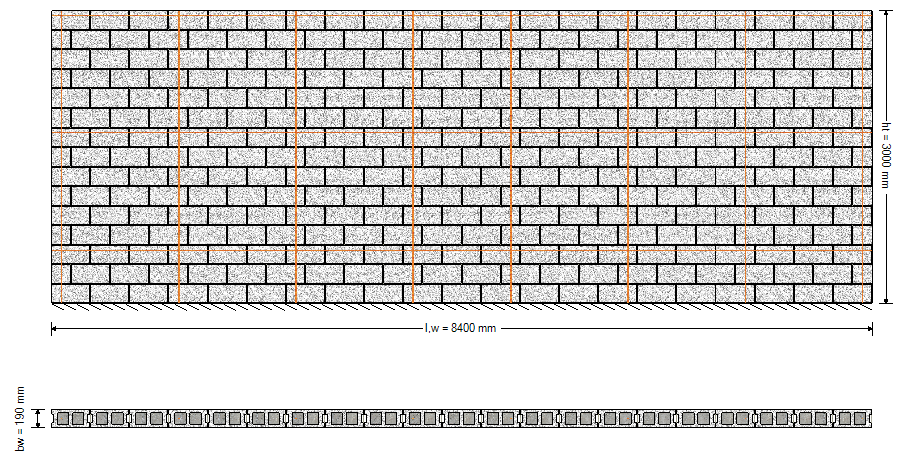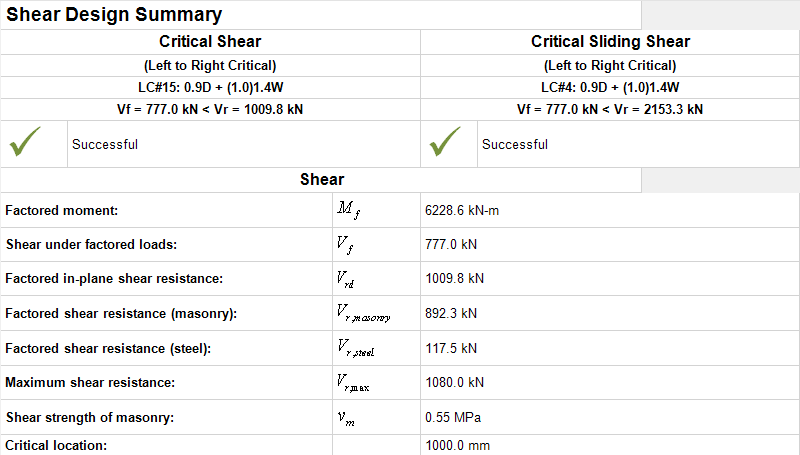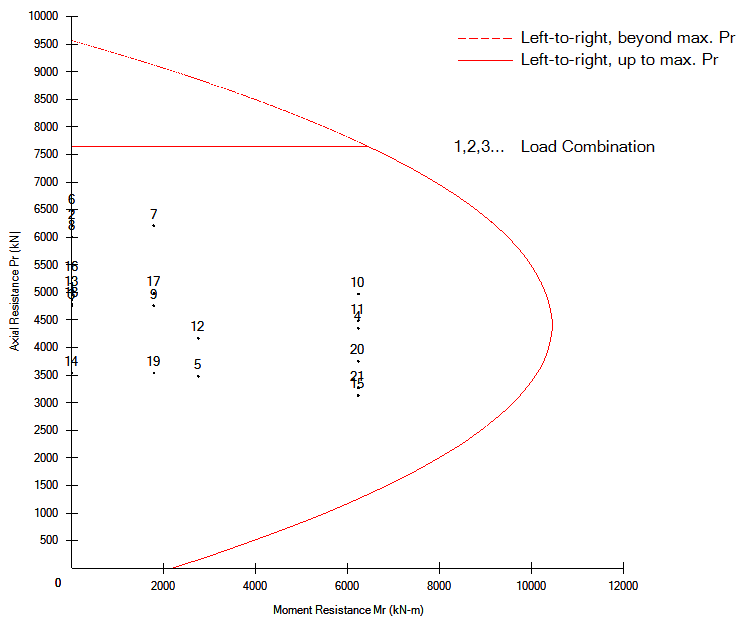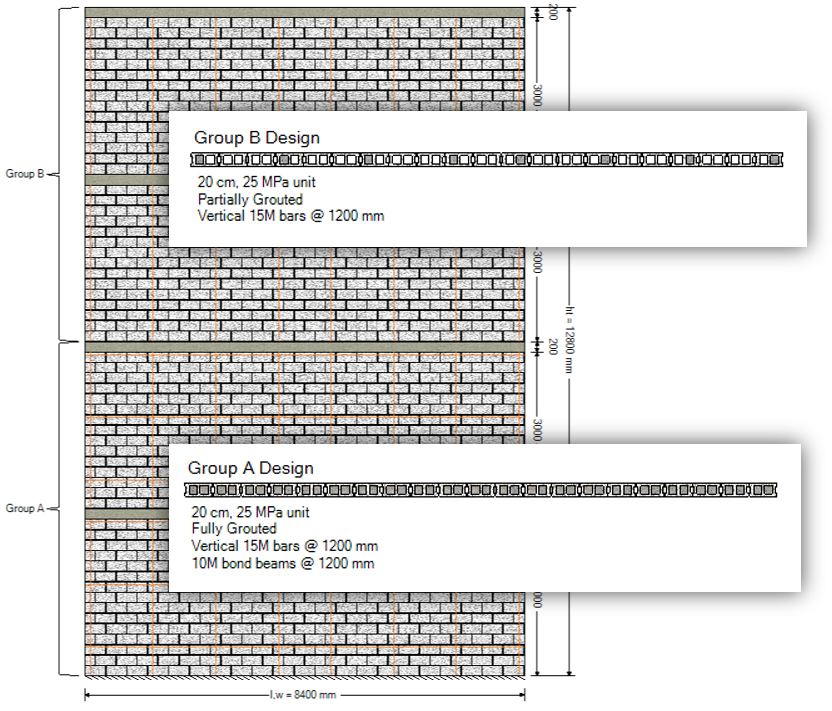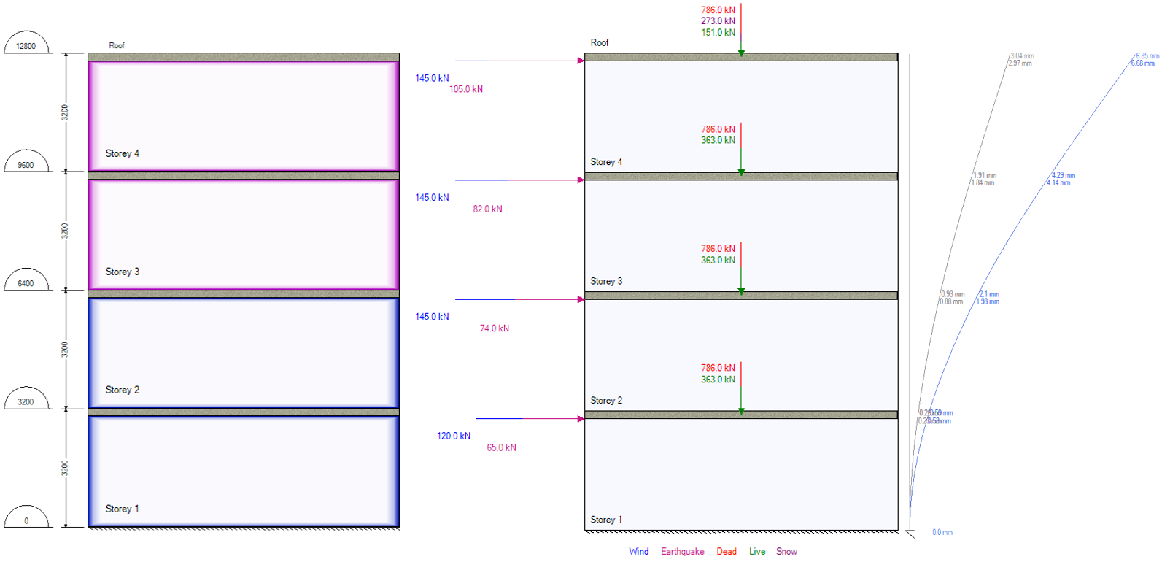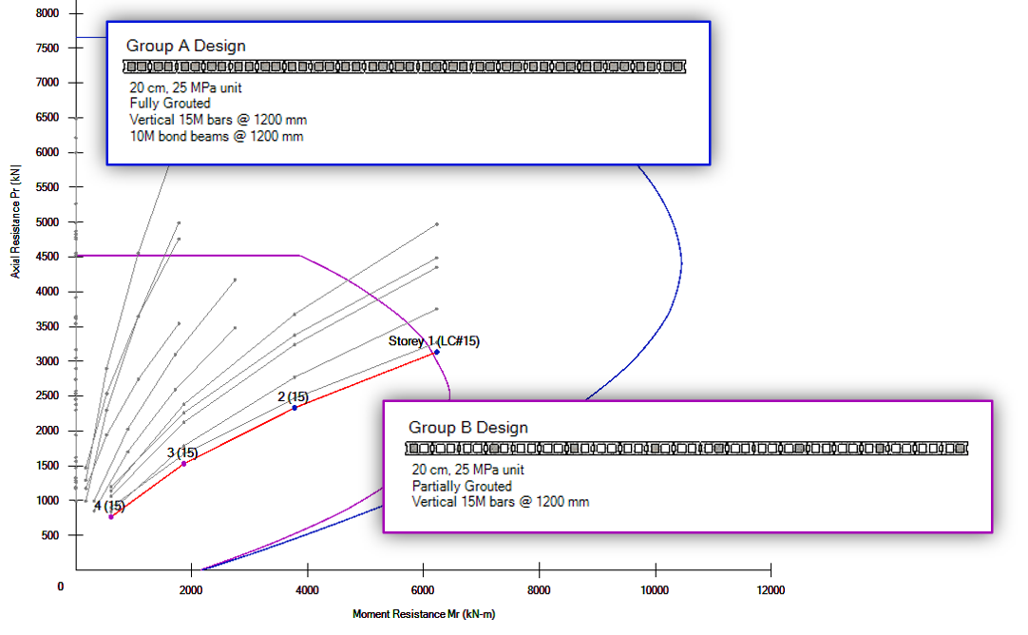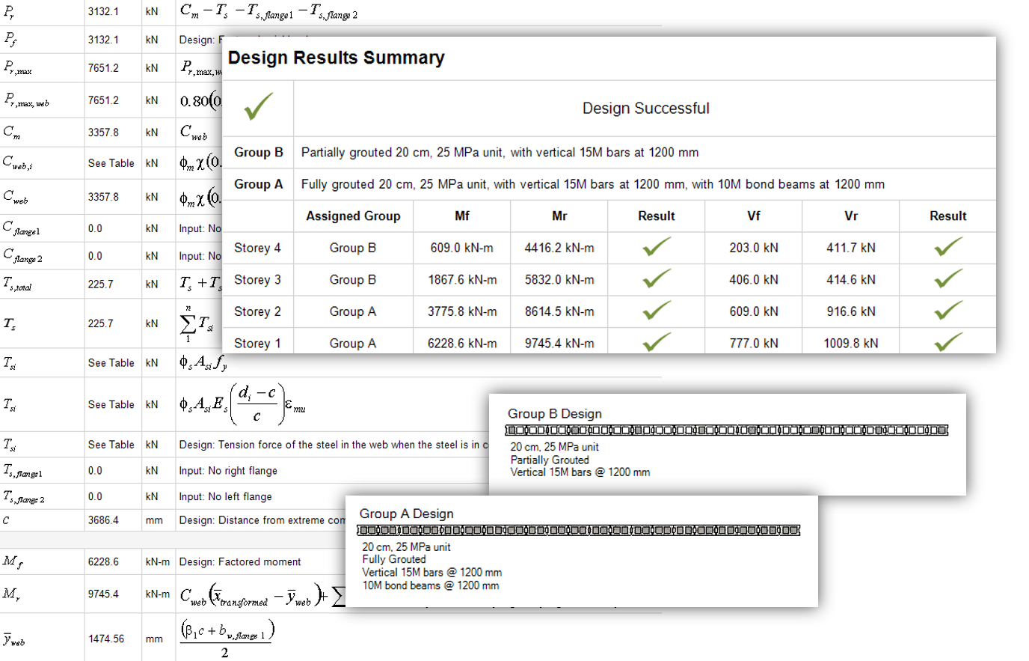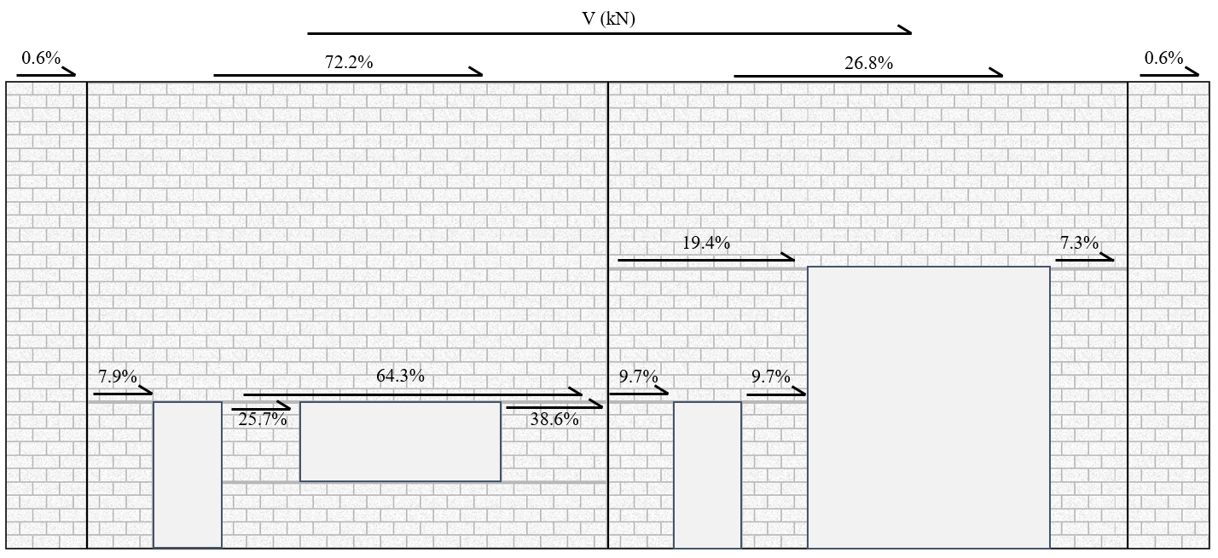The shear wall module designs individual, solid sections of masonry shear walls based on the geometry and unfactored loads that are applied to that specific element, distributed and applied directly by the user.
MASS™ designs shear walls in accordance with CSA S304-14 Clause 7, 10, and 16, allowing for the following wall configurations:
- Unreinforced, ungrouted block masonry walls using hollow, semi-solid or solid units
- Unreinforced, fully grouted hollow and semi-solid block masonry
- Reinforced, fully grouted hollow block masonry and semi-solid block masonry
- Reinforced, partially grouted hollow and semi-solid block masonry
These shear wall configurations can be constructed using a considerable variety of masonry units. For shear walls, MASS™ supports the following block types: hollow, semi-solid, solid, half-high, half-block, and bond block. The default concrete block sizes available include 10, 15, 20, 25, and 30 cm units. The default block strengths include 15, 20, 25, and 30 MPa.
The support conditions available in the shear wall module include: fixed, fixed(R) and free, where fixed(R) specifies that the support condition is fixed in rotation, but not translation. Loadbearing shear walls are typically loaded laterally, parallel to the face of the wall, and are designed to resist both diagonal and sliding in-plane shear. Shear walls also experience axial loading which is taken into account when determining the flexural and shear dominated response of the element.
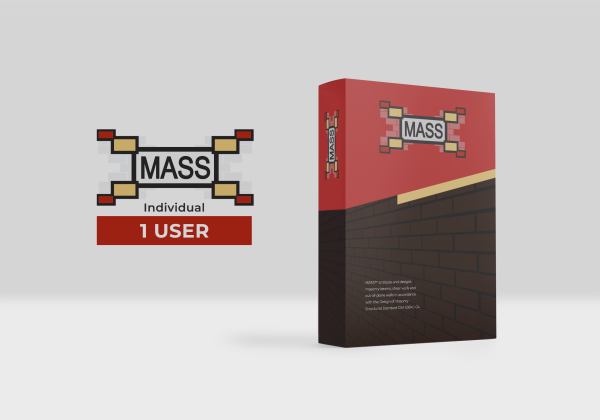 Individual License
$495
Individual License
$495
 Small Office License
$1,850
Small Office License
$1,850
 Medium Office License
$2,950
Medium Office License
$2,950
 Large Office License
$4,950
Large Office License
$4,950
 Corporate Office License
$8,250
Corporate Office License
$8,250

