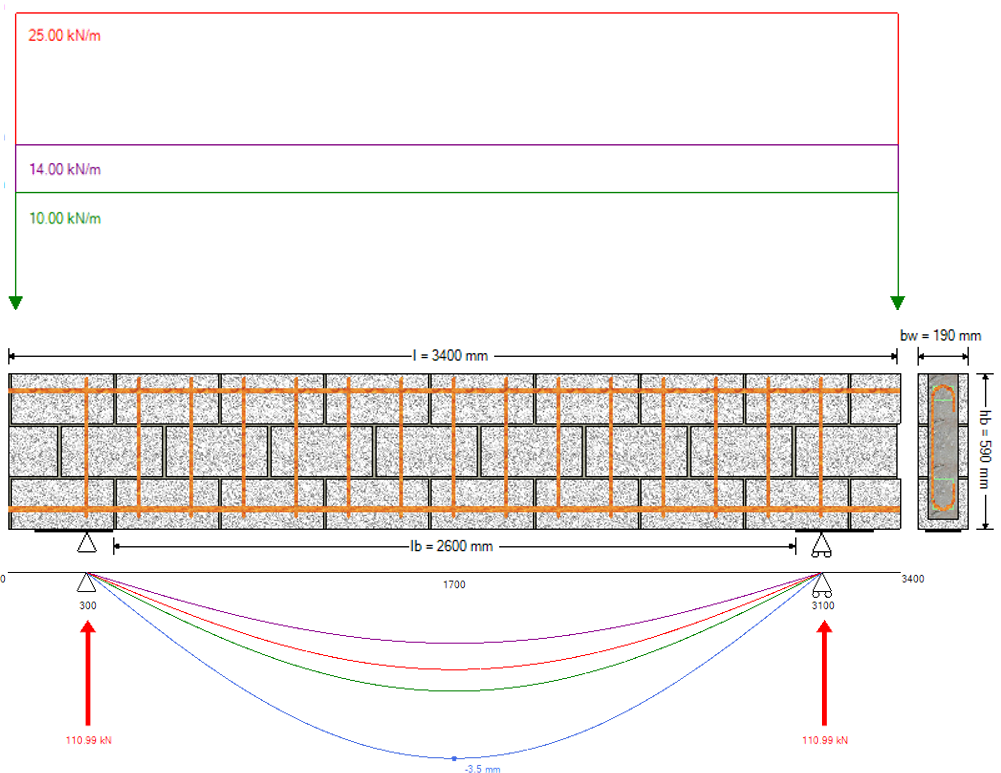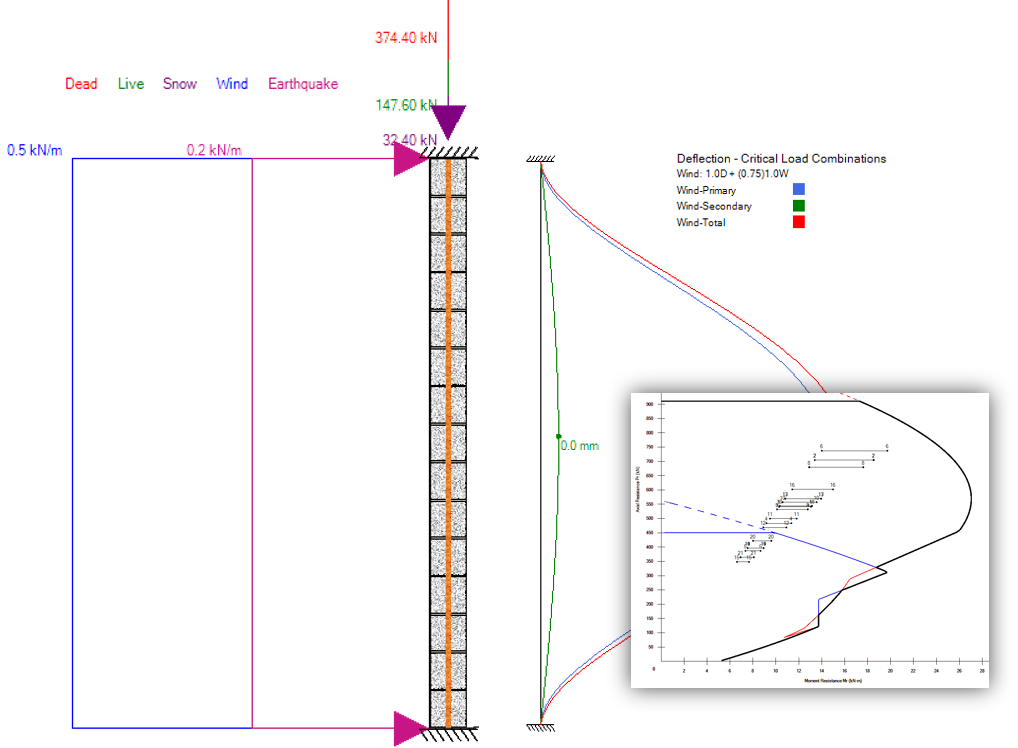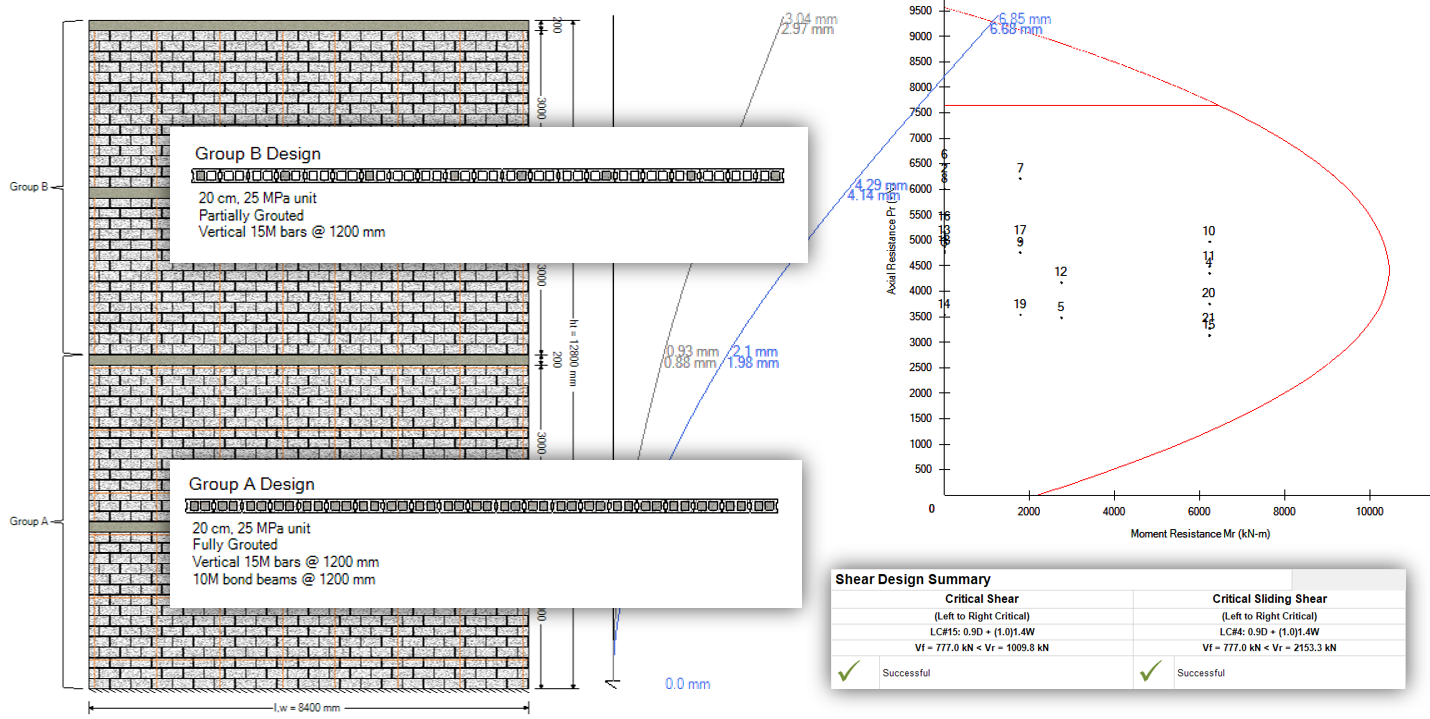
MASS™ Modules
Beam Module

The beam module designs single-wythe beams composed of semi‐solid or hollow concrete block. The beam module performs engineering calculations to design for the moment, deflection, shear (which may include the addition of stirrups), and bearing in accordance with current Canadian codes and standards.
Out-of-Plane Wall Module

The Wall Module designs single-wythe walls, which can be laid using a running bond or stack pattern, based on any unfactored loads that are applied. Slenderness effects are taken into account, as well as automatically considering a minimum eccentricity for cases where a loadbearing wall is supporting higher axial loads. Walls are designed for axial load, flexural bending moment, deflection (including secondary effects), diagonal shear, and sliding shear – all in accordance with Canadian Codes and Standards.
Shear Wall Modules

All shear wall designs performed by MASS consider axial load resistance, flexural bending moment, in-plane diagonal shear, as well as sliding shear between courses along the full height.
Shear walls can either be designed as individual elements, within larger single storey elevations (shearline), or as multi-storey shear walls with masonry spanning between floor slab locations.
Shear Wall Element
The shear wall element is the basic building block of the other two modules, where larger designs are broken up into elements where all of the design calculations take place. If Shearline or Multi-Storey don’t match your scope, use the Shear Wall Element module.
Multi-Storey Shear Wall
The Multi-Storey Module allows for users to quickly apply loads along the height of vertically continuous shear wall, allowing for the designs of several elements to be grouped together and evaluate seismic properties such as ductility – where movement at the very top of the wall is needed to verify behaviour occurring at the base element.
Single Storey Shearline
Shearline allows for designers to quickly create openings and movement joints within a single storey elevation before having the lateral, in plane loads divided to the remaining individual shear wall elements.

