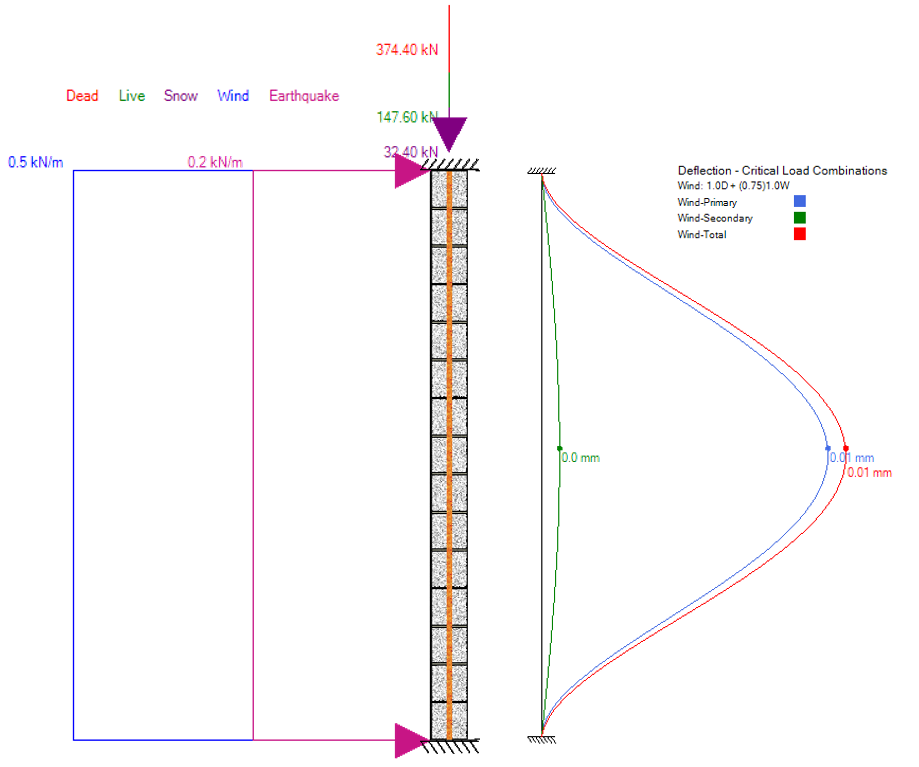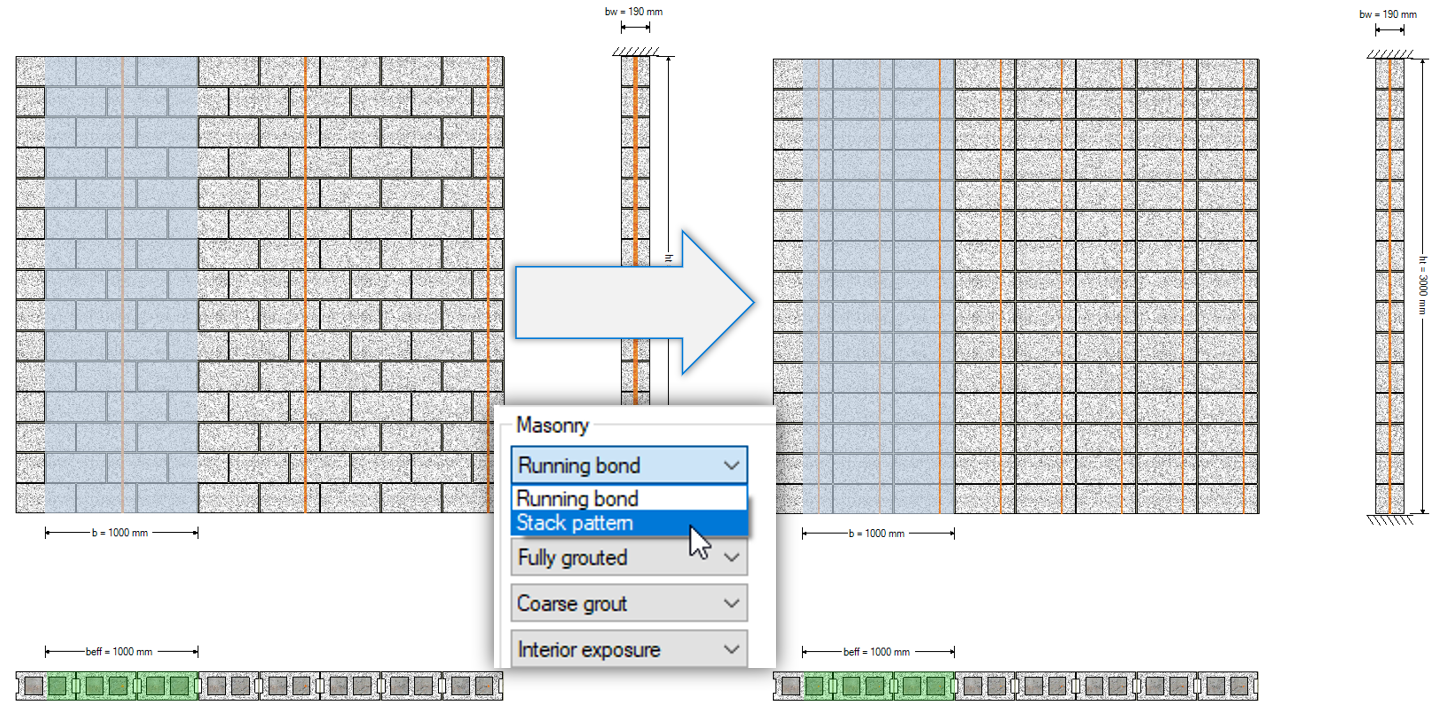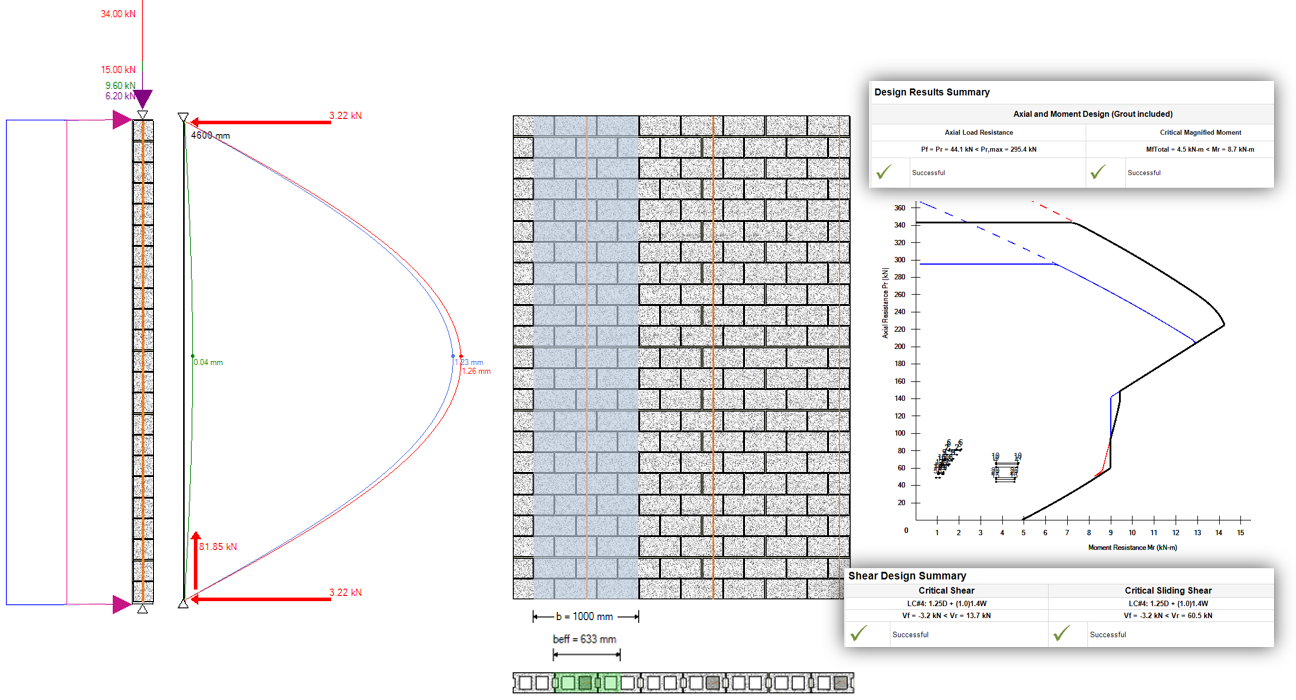
MASS Modules: Wall
MASS Designs Out-of-Plane Masonry Walls

These wall configurations can be constructed using a considerable variety of masonry units. For walls, MASS supports the following block types: hollow, semi-solid, solid, half-high, half-block, and bond (knock-out) block. The default concrete block sizes available include 10, 15, 20, 25, and 30 cm units. The default block strengths include 15, 20, 25, and 30 MPa. MASS™ does not support using brick units for out-of-plane wall design.
The support conditions available in the wall module include: hinged, stiff, or free. Loadbearing out-of-plane walls are typically loaded laterally, normal to the face of the wall, but may also experience axial loading. Depending on the loading and the support conditions, out-of-plane walls may experience both vertical flexure and horizontal flexure. For this version however, design is limited to vertical flexure.
MASS designs out-of-plane walls in accordance with CSA S304-14: Clauses 7, 10, and 16, allowing for the following wall configurations:
- Unreinforced, ungrouted block masonry walls using hollow, semi-solid or solid units
- Unreinforced, fully grouted hollow and semi-solid block masonry
- Reinforced, fully grouted hollow and semi-solid block masonry
- Reinforced, partially grouted hollow and semi-solid block masonry

Working with an architect who insists on the particular aesthetic of stack pattern masonry? MASS can easily handle either running bond or stack pattern, with the vertically continuous head joints taken into account in the latter case where the software does not allow steel to couple with masonry in compression from an adjacent unit.

Depending on the applied load, the support conditions, and the resistance of the masonry, an out-of-plane wall may or may not need to be reinforced. For walls that require reinforcement, up to two steel bars per cell can be placed. The bars can also be off-set (that is, not centred within the cell). The program fixes the spacing of the reinforcing bars to the largest allowed by users and reduces this spacing if necessary to achieve a successful design in accordance with CSA S304-14: 10.15. The default steel bar sizes available include 10, 15, 20, and 25 mm diameter bars.
The program deals only with per metre length for the design of out-of plane bending of loadbearing walls. The wall module performs engineering calculations to design for the axial load, moment (including slenderness effects) and deflection (including secondary effects). This design includes a detailed P-M diagram. In addition, the wall module provides shear design.


